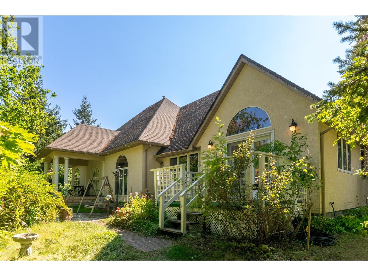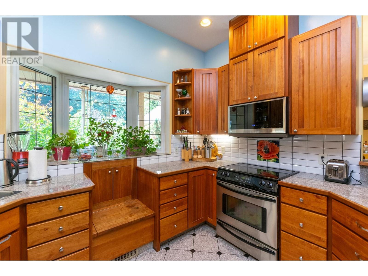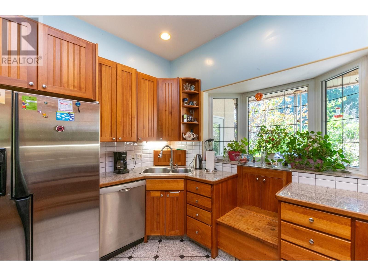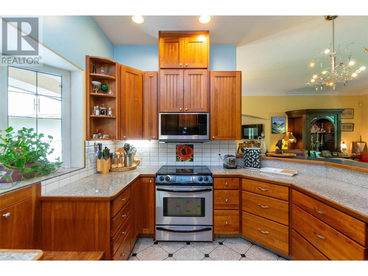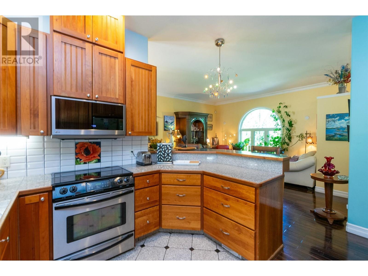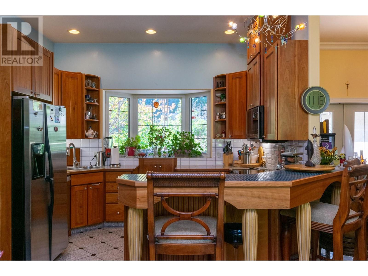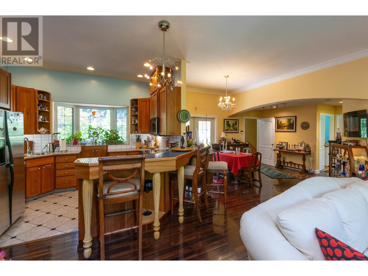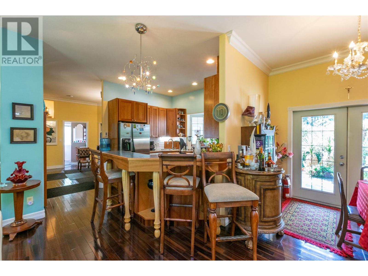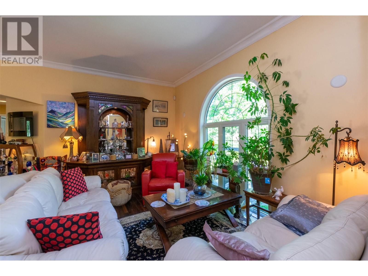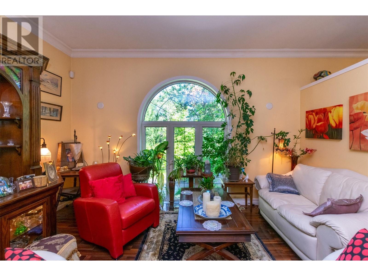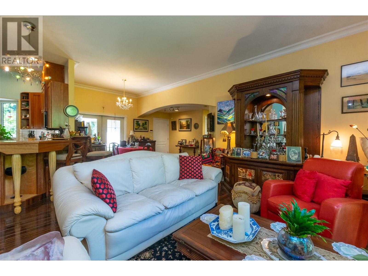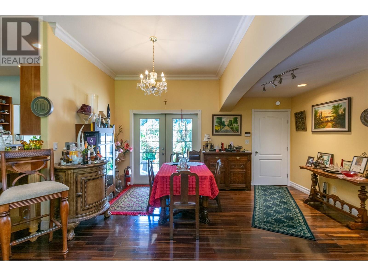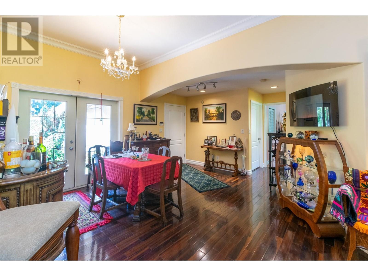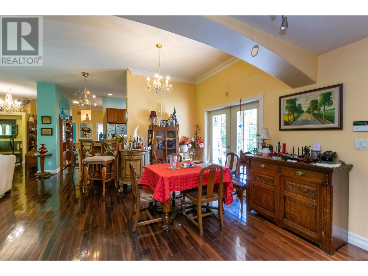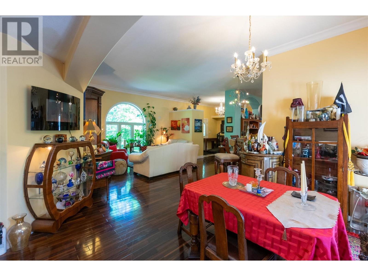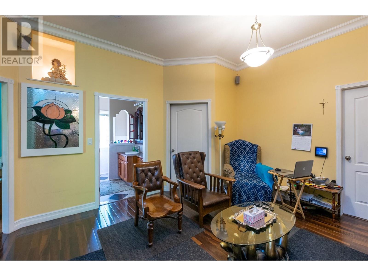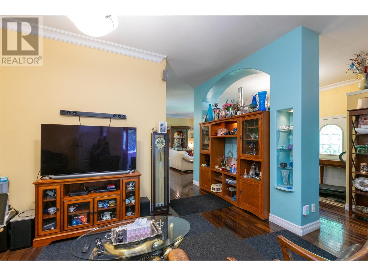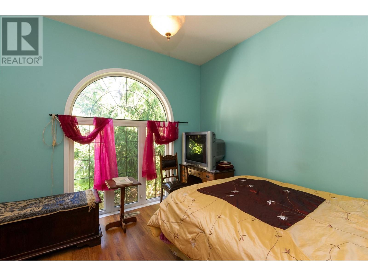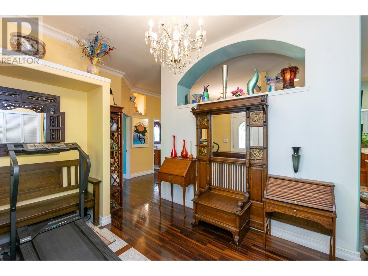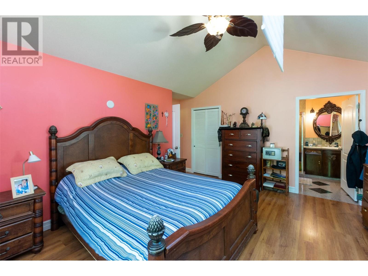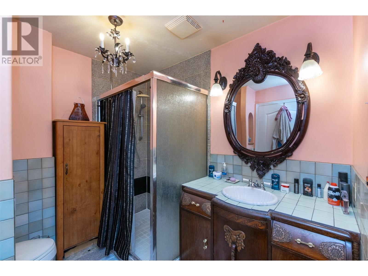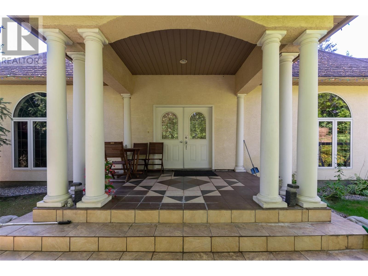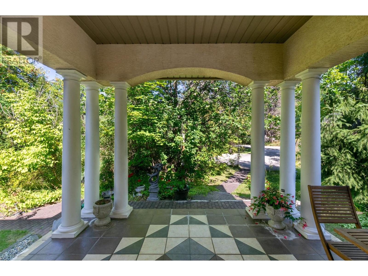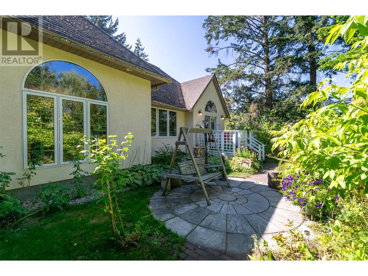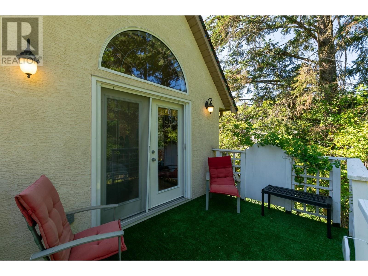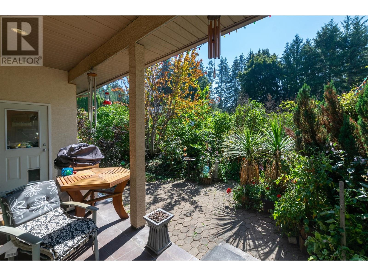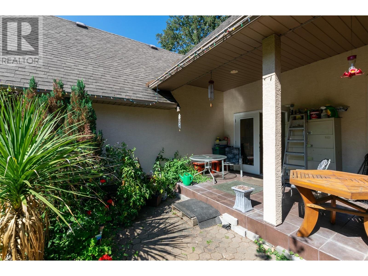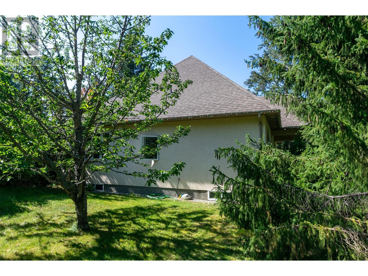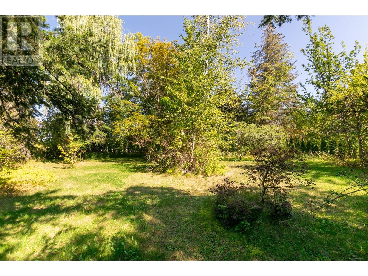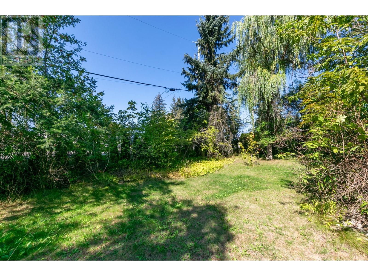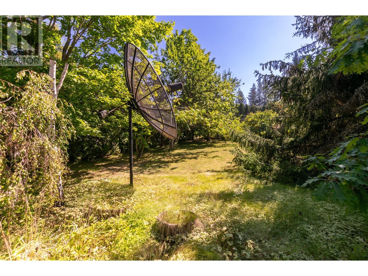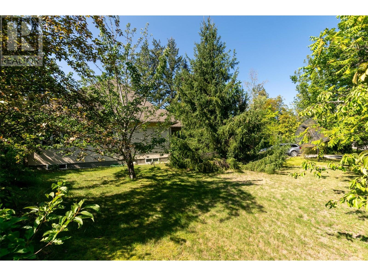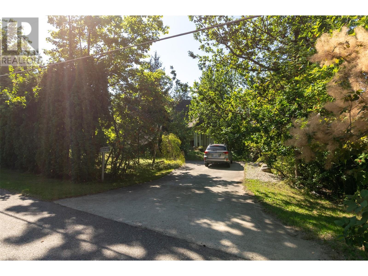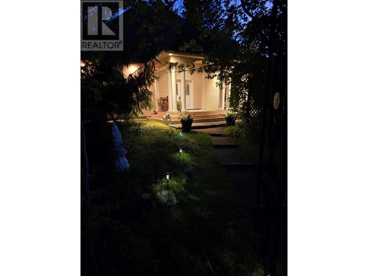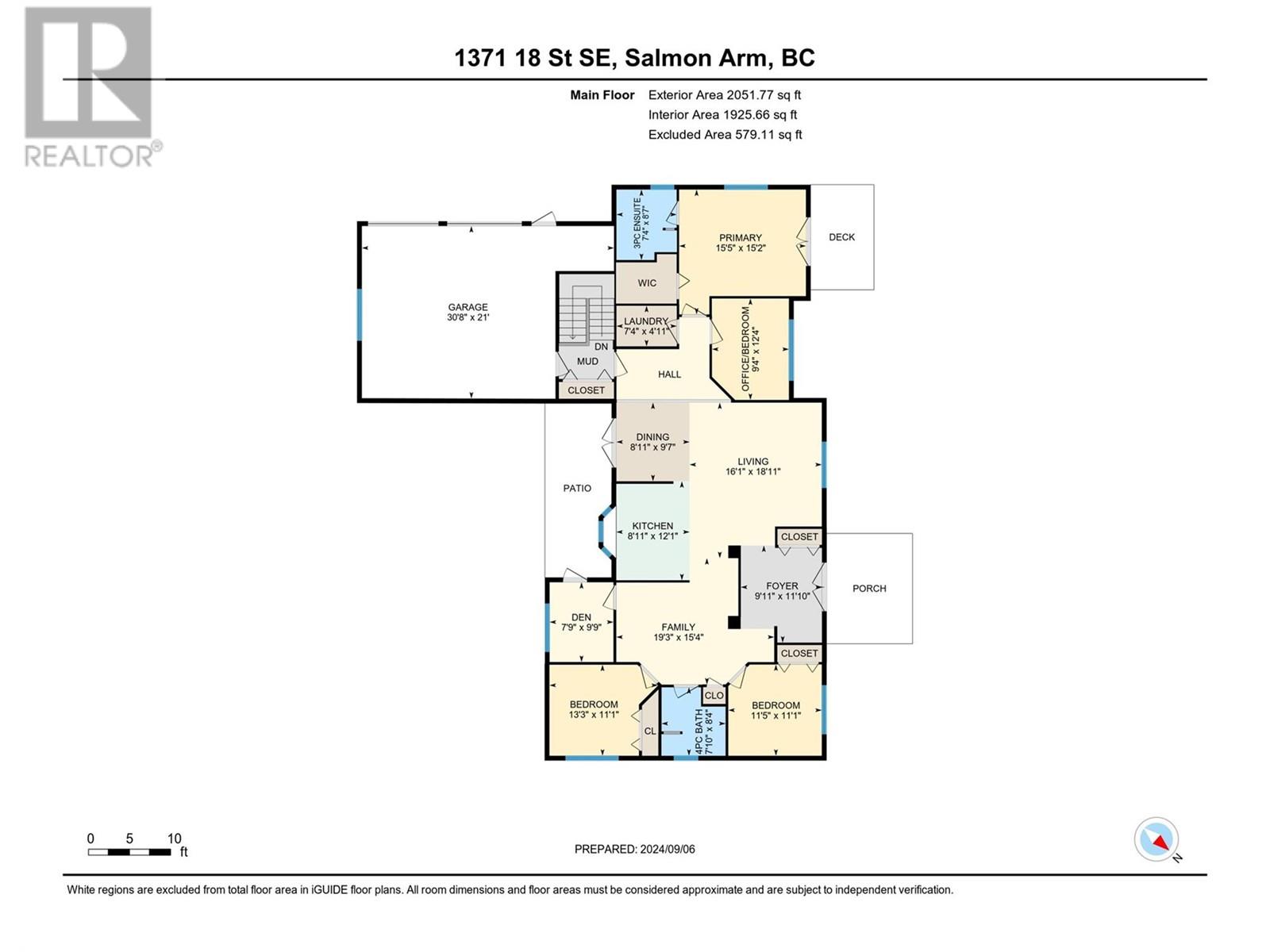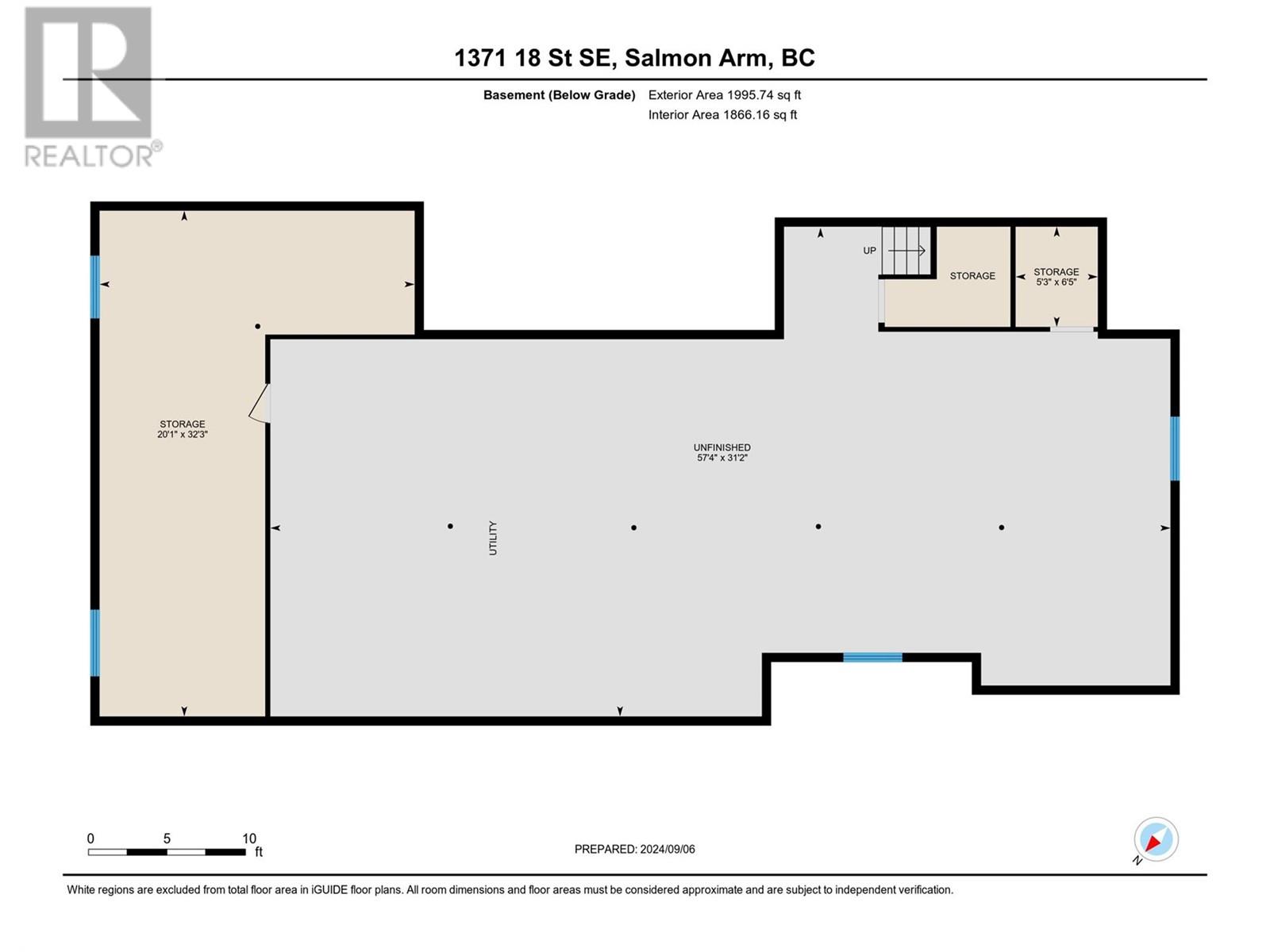

1371 18 StreetSE
Salmon Arm
Update on 2023-07-04 10:05:04 AM
$ 874,900
4
BEDROOMS
2 + 0
BATHROOMS
2051
SQUARE FEET
2003
YEAR BUILT
Sprawling rancher situation on a .52 acre lot right around the corner from Hillcrest school. Over 2000 sq/ft on the main floor and a full unfinished basement below awaiting your plans. Privacy surround this home from every corner inside and out. Custom designed and built,there is something for everyone. Hardwood floors seamlessly tie all of your living spaces together. The open layout floor plan keeps all the friends and family close. The guest have their own driveway, entrance and foyer to welcome them in. A spacious living area as well as a second family room create more than enough room to relax.. Main floor primary, ensuite and walk in closest with your own private deck space. Just beside you will find a spare bedroom or office, and at the other end of the home is 2 more bedrooms separated by the main floor bath, den or office. 10ft ceilings throughout this home create space for large windows and loads of natural light. Below is a full unfinished basement with tons of potential. Fully finished you would have over 4100 sq/ft of living space. Outside is your half acre of privacy with a couple of patio spaces to relax and some gardens for the green thumb. The oversize garage has room for the vehicles and some storage or a place to tinker. 2 access to this home, one on a cul-de-sac with only a few homes. Hillcrest school is only a few steps away, and with a convenient location between uptown and downtown to make life easier.
| COMMUNITY | SESA - SE Salmon Arm |
| TYPE | Residential |
| STYLE | Rancher with Basement |
| YEAR BUILT | 2003 |
| SQUARE FOOTAGE | 2051.0 |
| BEDROOMS | 4 |
| BATHROOMS | 2 |
| BASEMENT | Full, Unfinished |
| FEATURES |
| GARAGE | No |
| PARKING | |
| ROOF | Unknown |
| LOT SQFT | 0 |
| ROOMS | DIMENSIONS (m) | LEVEL |
|---|---|---|
| Master Bedroom | 0 x 0 | Main level |
| Second Bedroom | 0 x 0 | Main level |
| Third Bedroom | 0 x 0 | Main level |
| Dining Room | 0 x 0 | Main level |
| Family Room | 0 x 0 | Main level |
| Kitchen | 0 x 0 | Main level |
| Living Room | 0 x 0 | Main level |
INTERIOR
EXTERIOR
Stucco
Broker
Royal LePage Access Real Estate
Agent

